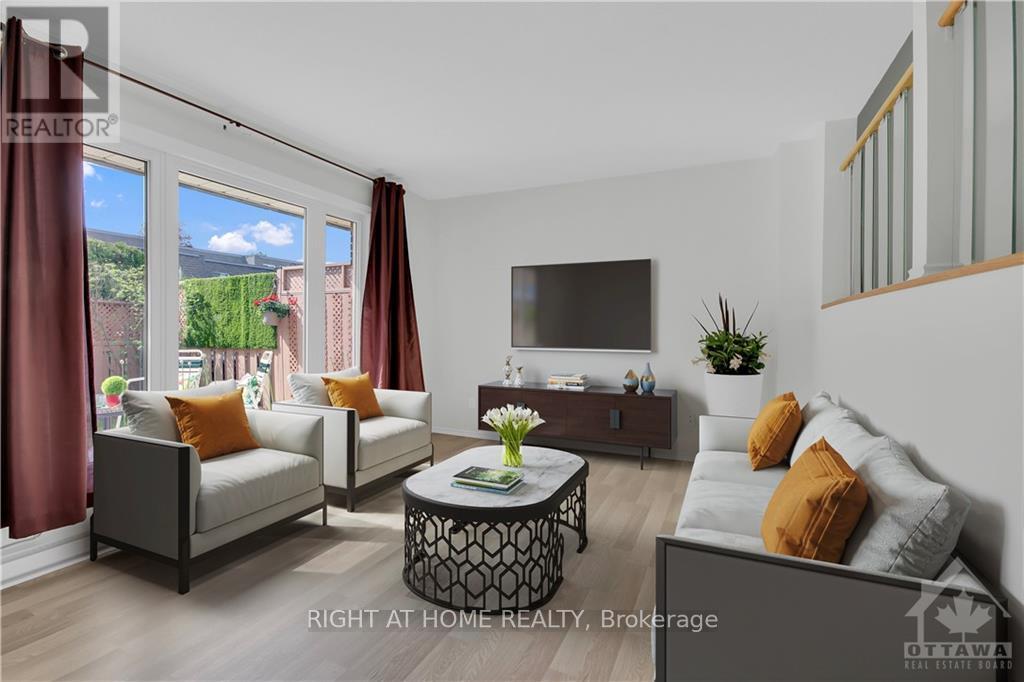
119 ROYALTON
Hunt Club - Windsor Park Village and Area (4802 - Hunt Club Woods), Ontario K1V9S4
$449,900
ID# X9518633
| Bathroom Total | 1 |
| Bedrooms Total | 3 |
| Cooling Type | Wall unit |
| Heating Type | Baseboard heaters |
| Heating Fuel | Electric |
| Stories Total | 3 |
| Kitchen | Second level | 3.3 m x 1.95 m |
| Dining room | Second level | 4.47 m x 3.3 m |
| Bedroom | Third level | 3.42 m x 3.27 m |
| Bedroom | Third level | 2.92 m x 2.26 m |
| Laundry room | Basement | Measurements not available |
| Other | Basement | 6.45 m x 4.44 m |
| Foyer | Main level | 1.24 m x 1.47 m |
| Living room | Main level | 4.44 m x 3.27 m |
| Primary Bedroom | Upper Level | 4.47 m x 3.3 m |
| Bathroom | Upper Level | 3.3 m x 1.6 m |
YOU MIGHT ALSO LIKE THESE LISTINGS
Previous
Next
















































